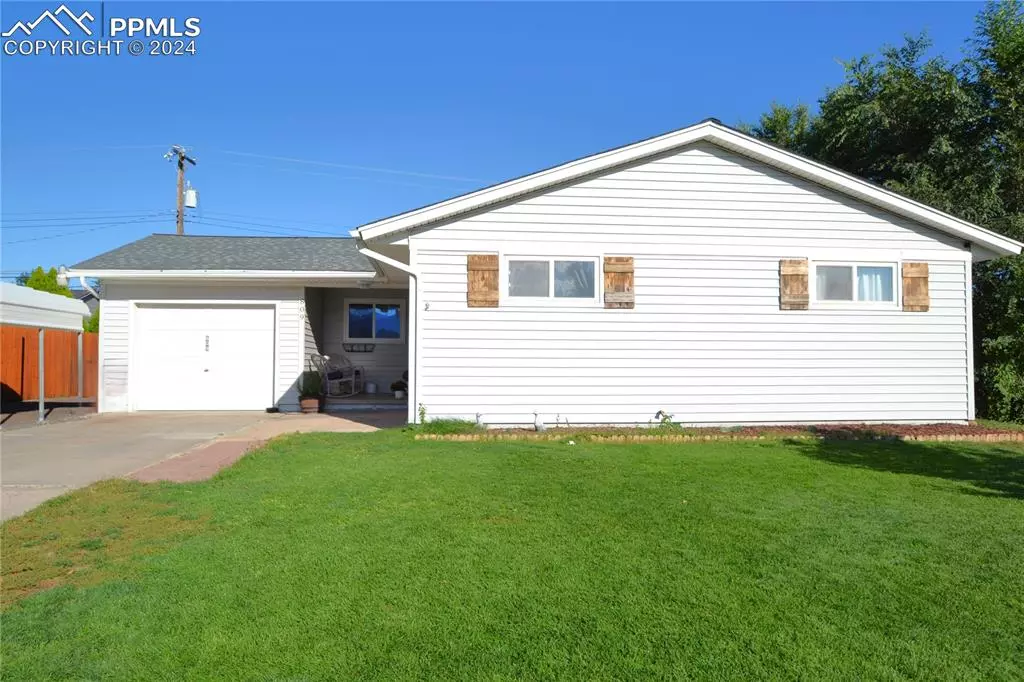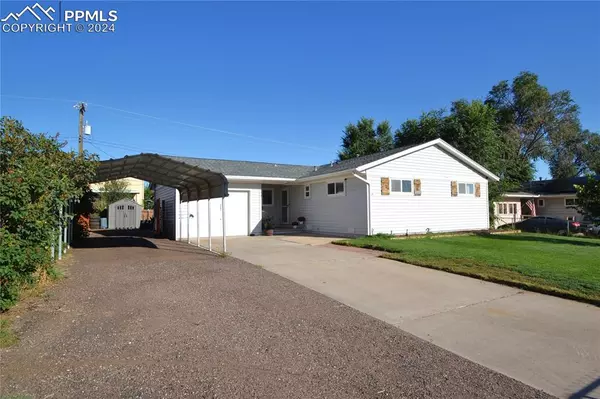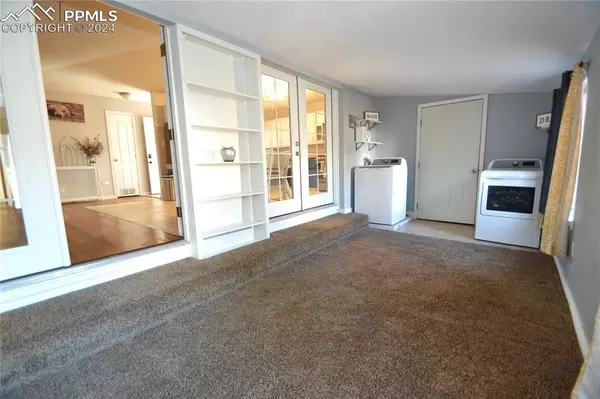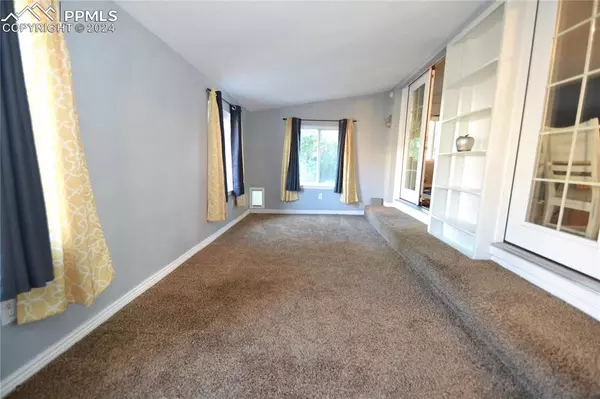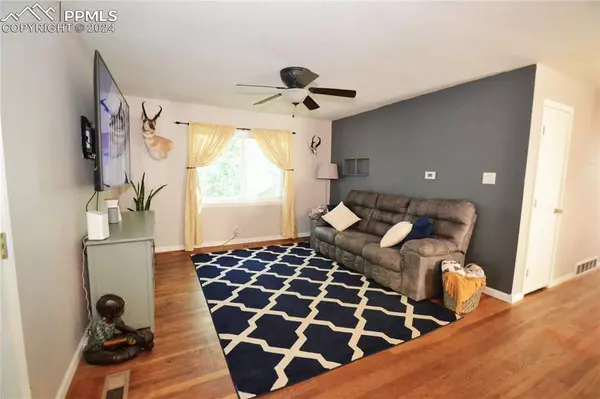$355,000
$355,000
For more information regarding the value of a property, please contact us for a free consultation.
809 Evergreen DR Colorado Springs, CO 80911
3 Beds
2 Baths
1,131 SqFt
Key Details
Sold Price $355,000
Property Type Single Family Home
Sub Type Single Family
Listing Status Sold
Purchase Type For Sale
Square Footage 1,131 sqft
Price per Sqft $313
MLS Listing ID 4095264
Sold Date 11/01/24
Style Ranch
Bedrooms 3
Full Baths 1
Three Quarter Bath 1
Construction Status Existing Home
HOA Y/N No
Year Built 1958
Annual Tax Amount $1,412
Tax Year 2023
Lot Size 7,400 Sqft
Property Description
Welcome to this delightful 1958 ranch-style home! Featuring three bedrooms and two bathrooms, this property combines classic charm with modern amenities. Enjoy spacious front and backyards, both fully fenced for privacy and security. The backyard includes raised garden troughs, perfect for your green thumb! Step inside to a country-style eat-in kitchen equipped with stainless steel appliances, ideal for gatherings. The living room is an open layout which boasts original hardwood floors, adding warmth and character to the space. The primary bedroom features cozy carpeting and an ensuite bathroom, while the second and third bedrooms maintain the beautiful hardwood flooring. The versatile sunroom offers additional living space, complete with a laundry area and a convenient doggie door, along with elegant French doors that open to the kitchen. Located within walking distance to schools and a community park with a pool, this home is also near shopping centers and a variety of restaurants. Be sure to check out the video tour of the property as well!
Location
State CO
County El Paso
Area Security
Interior
Interior Features French Doors
Cooling Central Air
Flooring Carpet, Tile, Wood
Fireplaces Number 1
Fireplaces Type None
Laundry Electric Hook-up, Main
Exterior
Garage Attached, Carport
Garage Spaces 2.0
Fence Front, Rear
Community Features Parks or Open Space, Playground Area
Utilities Available Electricity Connected, Natural Gas Connected
Roof Type Composite Shingle
Building
Lot Description Level
Foundation Crawl Space
Water Assoc/Distr
Level or Stories Ranch
Structure Type Frame
Construction Status Existing Home
Schools
Middle Schools Watson
High Schools Widefield
School District Widefield-3
Others
Special Listing Condition See Show/Agent Remarks
Read Less
Want to know what your home might be worth? Contact us for a FREE valuation!

Our team is ready to help you sell your home for the highest possible price ASAP



