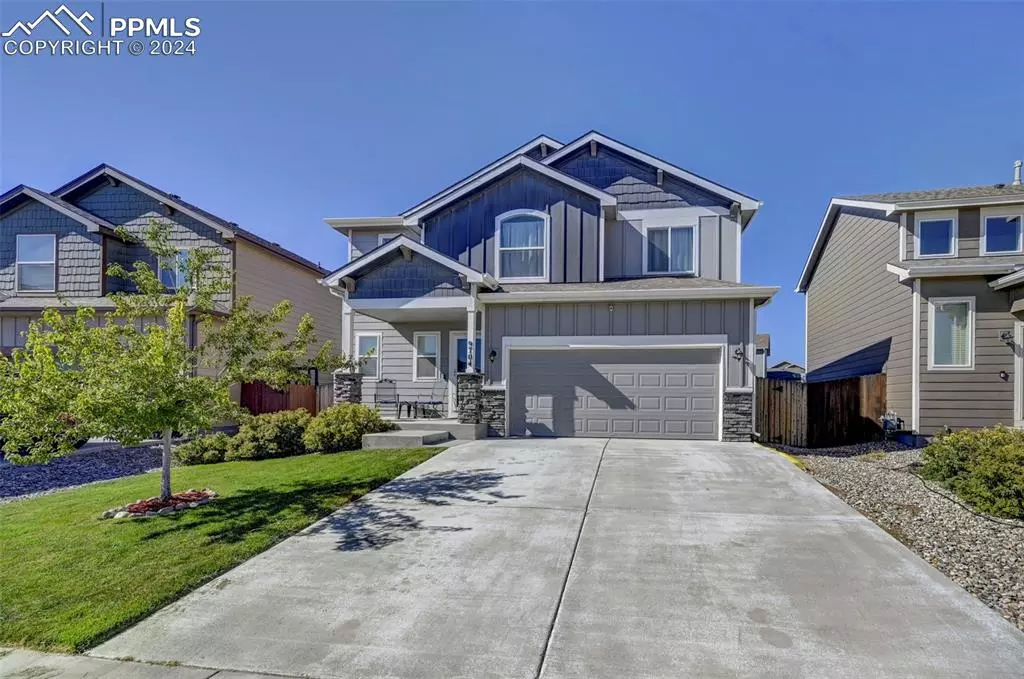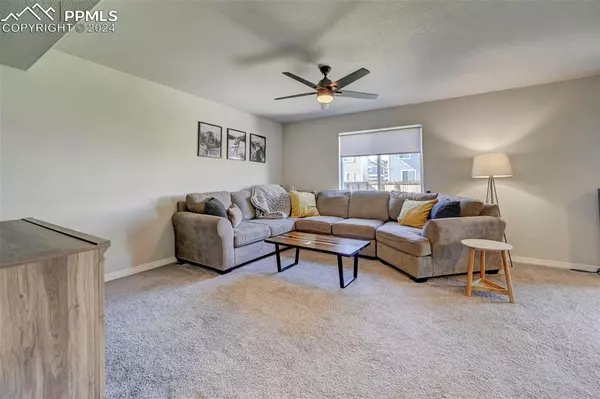$425,000
$418,500
1.6%For more information regarding the value of a property, please contact us for a free consultation.
9704 Rubicon DR Colorado Springs, CO 80925
3 Beds
3 Baths
1,748 SqFt
Key Details
Sold Price $425,000
Property Type Single Family Home
Sub Type Single Family
Listing Status Sold
Purchase Type For Sale
Square Footage 1,748 sqft
Price per Sqft $243
MLS Listing ID 1266452
Sold Date 11/04/24
Style 2 Story
Bedrooms 3
Full Baths 1
Half Baths 1
Three Quarter Bath 1
Construction Status Existing Home
HOA Y/N No
Year Built 2018
Annual Tax Amount $4,120
Tax Year 2023
Lot Size 5,217 Sqft
Property Description
Welcome to this beautiful 3-bedroom, 2.5-bathroom home in the sought-after Lorson Ranch community! This property features an oversized master bedroom with an attached bath, a walk-in closet, and plenty of space to unwind. The expansive lot offers a fully fenced backyard, perfect for outdoor activities and privacy.
The heart of the home is the modern kitchen, complete with a central island, stainless steel appliances, and a convenient pantry. Tasteful accent walls add a touch of elegance, while the second-floor laundry room provides added convenience. Enjoy the comfort of central air and the practicality of a two-car garage.
Step outside to a quaint front porch and mature landscaping that enhance the curb appeal. Located just minutes from Fort Carson and Peterson Space Force Base, this home combines comfort, style, and a prime location. It’s a must-see!
Location
State CO
County El Paso
Area Carriage Meadows South At Lorson Ranch
Interior
Cooling Central Air
Flooring Carpet, Tile, Wood Laminate
Laundry Upper
Exterior
Garage Attached
Garage Spaces 2.0
Utilities Available Cable Available, Electricity Connected, Natural Gas Connected
Roof Type Composite Shingle
Building
Lot Description Level
Foundation Crawl Space
Water Assoc/Distr
Level or Stories 2 Story
Structure Type Frame
Construction Status Existing Home
Schools
School District Widefield-3
Others
Special Listing Condition Not Applicable
Read Less
Want to know what your home might be worth? Contact us for a FREE valuation!

Our team is ready to help you sell your home for the highest possible price ASAP







