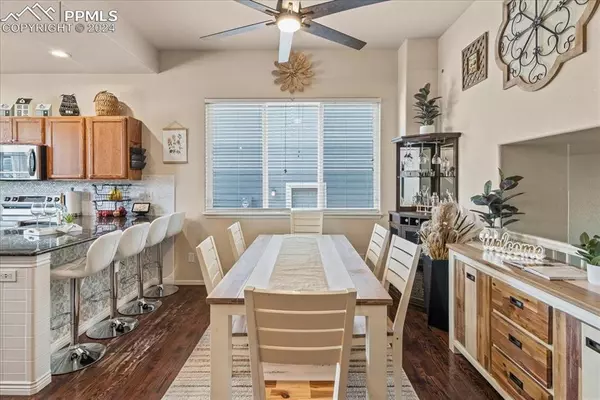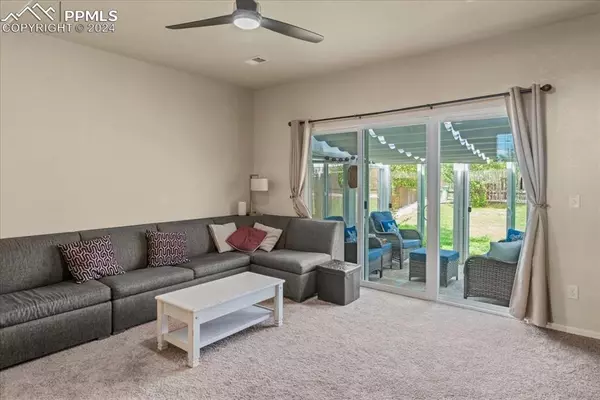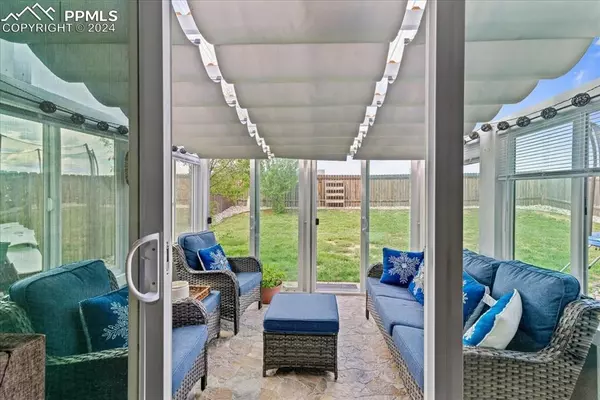$480,000
$474,900
1.1%For more information regarding the value of a property, please contact us for a free consultation.
6324 Marilee WAY Colorado Springs, CO 80911
5 Beds
3 Baths
2,155 SqFt
Key Details
Sold Price $480,000
Property Type Single Family Home
Sub Type Single Family
Listing Status Sold
Purchase Type For Sale
Square Footage 2,155 sqft
Price per Sqft $222
MLS Listing ID 4261858
Sold Date 11/01/24
Style 4-Levels
Bedrooms 5
Full Baths 2
Half Baths 1
Construction Status Existing Home
HOA Y/N No
Year Built 2014
Annual Tax Amount $3,389
Tax Year 2023
Lot Size 5,947 Sqft
Property Description
If you're looking for an updated home in the heart of Colorado Springs and close to all amenities, you've found it! With 5 bedrooms, 3 bathrooms, a 3-car tandem garage, and bonus sun room, you'll enjoy the countless updates made throughout the home. Walking into the home in the main living level, the sky high ceiling and the updated kitchen will have you floored-- with a new backsplash that brightens the space, new stainless steel appliances, and recessed LED lighting. The dining area overlooks the living space that walks out to your new all-seasons sun room! The oversized laundry room, updated half bath and garage access to the fully-finished 3-car tandem garage. Make your way upstairs to the private owner's suite with ensuite fully-updated bath and walk-in closet. Three additional roomy bedrooms and a shared remodeled bath complete the upper level. The finished basement has acoustic muffling insulation-- this room can be used as a fifth bedroom, music space, movie room or secondary living space. The possibilities are endless! With its proximity to Fort Carson, Peterson AFB, Schriever AFB, COS airport, and the Powers Corridor for you to enjoy shopping, restaurants, and a movie theater, tour this beauty today!
Location
State CO
County El Paso
Area Painted Sky At Waterview
Interior
Interior Features 9Ft + Ceilings
Cooling Ceiling Fan(s), Central Air
Flooring Carpet, Wood, Luxury Vinyl
Laundry Electric Hook-up, Lower
Exterior
Garage Tandem
Garage Spaces 3.0
Fence Rear
Community Features Hiking or Biking Trails
Utilities Available Cable Available, Electricity Connected, Natural Gas Available
Roof Type Composite Shingle
Building
Lot Description Mountain View, View of Pikes Peak
Foundation Partial Basement
Water Municipal
Level or Stories 4-Levels
Finished Basement 99
Structure Type Frame
Construction Status Existing Home
Schools
Middle Schools Sproul
High Schools Widefield
School District Widefield-3
Others
Special Listing Condition Not Applicable
Read Less
Want to know what your home might be worth? Contact us for a FREE valuation!

Our team is ready to help you sell your home for the highest possible price ASAP







