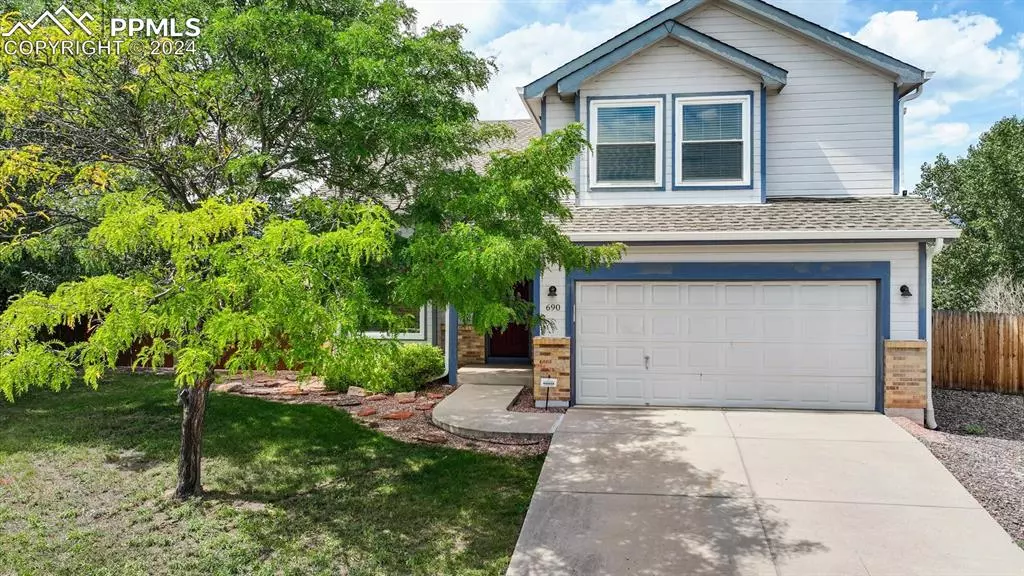$499,900
$499,900
For more information regarding the value of a property, please contact us for a free consultation.
690 Freemont CIR Colorado Springs, CO 80919
3 Beds
3 Baths
1,892 SqFt
Key Details
Sold Price $499,900
Property Type Single Family Home
Sub Type Single Family
Listing Status Sold
Purchase Type For Sale
Square Footage 1,892 sqft
Price per Sqft $264
MLS Listing ID 1577684
Sold Date 11/04/24
Style 2 Story
Bedrooms 3
Full Baths 2
Half Baths 1
Construction Status Existing Home
HOA Y/N No
Year Built 1997
Annual Tax Amount $1,699
Tax Year 2023
Lot Size 9,181 Sqft
Property Description
This gorgeous 2-story home with breathtaking mountain and city light views has been nicely updated. The elegant design includes extensive hardwood floors, classic 6-panel doors, and vaulted ceilings that enhance the airy, open feel. The luxurious master suite offers a spacious walk-in closet and a 5-piece bath featuring granite countertops and tiled finishes, creating a pampering retreat. The remodeled gourmet kitchen is a chef’s dream, boasting solid surface counters, a work island and a custom slate backsplash. Stainless steel appliances, a ceramic cooktop, and a large pantry complete this functional and stylish space. A large loft area provides additional flexibility for your needs. The living room’s vaulted ceilings and stunning cathedral window flood the space with natural light, while double master doors add a touch of elegance. Set on a huge flat lot, this property includes a dog run, sprinkler and drip system, and convenient RV parking. You’ll love the location, just minutes from Ute Valley Park, with its excellent hiking and biking trails. Windows and slider replaced with Pella Double pane in 2023. Gutters replaced in 2023. Whole house humidifier and air filtration system has been installed. This home has everything you need—don’t miss your chance to see it! Hurry, it won’t last long!
Location
State CO
County El Paso
Area Tamarron At Rockrimmon
Interior
Interior Features 5-Pc Bath, 6-Panel Doors, Vaulted Ceilings
Cooling Ceiling Fan(s), Central Air
Flooring Carpet, Tile, Wood
Fireplaces Number 1
Fireplaces Type Gas, Main Level, One
Laundry Main
Exterior
Garage Attached
Garage Spaces 2.0
Utilities Available Cable Available, Electricity Connected, Telephone
Roof Type Composite Shingle
Building
Lot Description City View, Corner, Level, Mountain View
Foundation Crawl Space
Water Municipal
Level or Stories 2 Story
Structure Type Frame
Construction Status Existing Home
Schools
Middle Schools Eagleview
High Schools Air Academy
School District Academy-20
Others
Special Listing Condition Not Applicable
Read Less
Want to know what your home might be worth? Contact us for a FREE valuation!

Our team is ready to help you sell your home for the highest possible price ASAP







