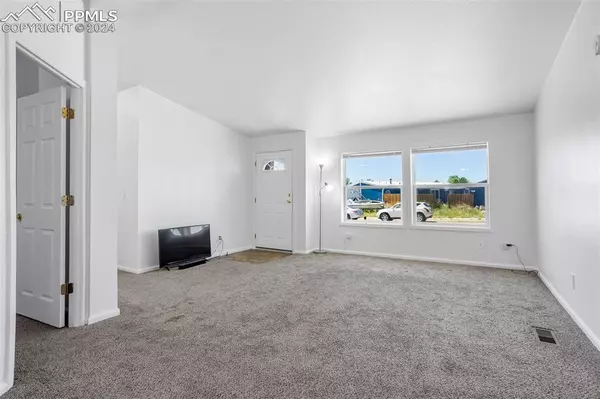$324,500
$325,999
0.5%For more information regarding the value of a property, please contact us for a free consultation.
4765 Adrienne DR Colorado Springs, CO 80928
4 Beds
2 Baths
1,506 SqFt
Key Details
Sold Price $324,500
Property Type Single Family Home
Sub Type Single Family
Listing Status Sold
Purchase Type For Sale
Square Footage 1,506 sqft
Price per Sqft $215
MLS Listing ID 9085080
Sold Date 11/21/24
Style Ranch
Bedrooms 4
Full Baths 2
Construction Status Existing Home
HOA Y/N No
Year Built 2001
Annual Tax Amount $658
Tax Year 2023
Lot Size 0.335 Acres
Property Sub-Type Single Family
Property Description
Charming One-Level Ranch with Expansive Lot and Modern Upgrades
Discover the perfect blend of comfort and convenience in this beautifully updated ranch-style home, nestled on a spacious lot with a fully fenced backyard—ideal for privacy and outdoor enjoyment. This delightful 4-bedroom, 2-bathroom residence offers an inviting single-level layout, featuring a single-car garage for added convenience.
Recent upgrades throughout the home include:
Freshly painted interior and exterior, giving the home a bright and welcoming feel
Brand-new kitchen flooring, complemented by a sleek new countertop
Updated kitchen amenities, including a new exhaust hood over the stove
Modernized lighting fixtures throughout the home
Stylish new vanities and toilets in both restrooms
Newly installed laundry doors for a polished look
New back door and screen door, enhancing both security and airflow
Located just 30 minutes from Colorado Springs, this home provides the perfect retreat from the hustle and bustle of city life while keeping you close to all the amenities you need. Enjoy the tranquility of suburban living with easy access to urban conveniences.
Propane tank is leased by Apollo Propane.
Don't miss the opportunity to make this charming ranch your new home!
Location
State CO
County El Paso
Area Sunset Village
Interior
Interior Features 5-Pc Bath
Cooling Ceiling Fan(s)
Flooring Carpet, Vinyl/Linoleum, Wood Laminate
Laundry Main
Exterior
Parking Features Detached
Garage Spaces 1.0
Utilities Available Electricity Connected, Propane
Roof Type Composite Shingle
Building
Lot Description See Prop Desc Remarks
Foundation Crawl Space
Water Municipal
Level or Stories Ranch
Structure Type HUD Standard Manu
Construction Status Existing Home
Schools
Middle Schools Ellicott
High Schools Ellicott
School District Ellicott-22
Others
Special Listing Condition See Show/Agent Remarks
Read Less
Want to know what your home might be worth? Contact us for a FREE valuation!

Our team is ready to help you sell your home for the highest possible price ASAP







