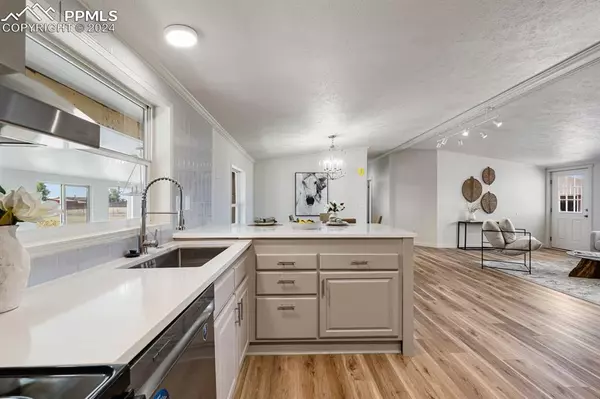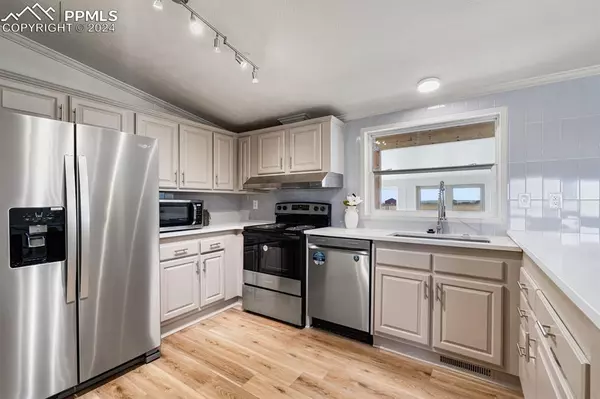$457,000
$452,000
1.1%For more information regarding the value of a property, please contact us for a free consultation.
9820 Las Haciendas PT Fountain, CO 80817
4 Beds
2 Baths
1,921 SqFt
Key Details
Sold Price $457,000
Property Type Single Family Home
Sub Type Single Family
Listing Status Sold
Purchase Type For Sale
Square Footage 1,921 sqft
Price per Sqft $237
MLS Listing ID 6192796
Sold Date 12/02/24
Style Ranch
Bedrooms 4
Full Baths 1
Three Quarter Bath 1
Construction Status Existing Home
HOA Fees $25/ann
HOA Y/N Yes
Year Built 2002
Annual Tax Amount $546
Tax Year 2023
Lot Size 5.300 Acres
Property Sub-Type Single Family
Property Description
Enjoy this Country Home with all of the city ammenities nearby. This 4 Bedroom / 2 Bath Rancher is Horse Zoned & on a Corner Lot with an Abundant 5.3 Acres. When you walk in, you'll be greeted w/ Vaulted Ceilings, Wood Floors, and Tons of Light. Enjoy entertaining w/ an Open-Concept Kitchen Equipped w/ Quartz Countertops, Clean Backspash, Eat In Country Bar, & Coffee Nook, Large Corner Pantry, SS Stove, SS Appliances, SS Farmhouse Sink, a Built-In Coffee Nook, Recess and Track Lighting, Wood Flooring with Tons of Cabinet and Drawer Storage. In the Living Room, this home has a Wood Burning Fireplace - Captivating 360 Degree Views. Open Concept Dining w/ Walk-Out to the Sun Room! A Flex Space, great for Schooling, Media, Office, or anything else you can think of. When you need to relax, Your sanctuary awaits. Endulge in the Private BR Ensuite w/ a Luxurious Spa with Double Vanity, Stand-Alone Porcelain Tub, Shower w/ Tile & Massive Walk-In Closet with a Dressing/Sitting Nook. 3 Additional Bedrooms w/ Walk-In Closets share a Full Bathroom with tub/shower. Separate Laundry Area & Drop Zone W/ side door & window. Walkout from the Dining or Living Room and Enjoy Breathtaking Views of Pikes Peak. With plenty of room for RV Parking, Corrals for your Horses, Livestock, Toys, & Gardening. This property offers endless possibilities for the outdoor enthusiast, w/ a completely fenced yard. A Large 40X40 Barn & Overhead Door Automatic Door Opener w/ Concrete Floor, Electric, Space for 10 + Cars, & 2 Additional Buildings. Newer Roof, Siding, A/C, Wood Floors throughout all common areas, New Carpet in Bedrooms, Large, Modern Baseboard and Trim throughout, New Lighting, Custom Wood Work and Ship Lap, Enclosed Sun Room. Home boasts privacy & space w/ a Local, Community feel. About a mile west of 1-25. This location is close enough that you'll have an easy commute to either Colorado Springs or Pueblo. About a 15 minute drive to Fort Carson. Ask your Realtor about the incentives!
Location
State CO
County El Paso
Area Villa Casitas
Interior
Interior Features 5-Pc Bath, 6-Panel Doors, 9Ft + Ceilings, Vaulted Ceilings
Cooling Central Air
Flooring Carpet, Luxury Vinyl
Fireplaces Number 1
Fireplaces Type Main Level, Masonry, Wood Burning
Laundry Electric Hook-up, Main
Exterior
Parking Features Detached
Garage Spaces 10.0
Fence All
Utilities Available Cable Available, Electricity Connected, Propane, Telephone
Roof Type Composite Shingle
Building
Lot Description 360-degree View, Backs to Open Space, Corner, Hillside, Level, Meadow, Mountain View, Rural, View of Pikes Peak
Foundation Crawl Space
Water Assoc/Distr
Level or Stories Ranch
Structure Type Double Wide,HUD Standard Manu,Frame
Construction Status Existing Home
Schools
Middle Schools Hanover
High Schools Hanover
School District Hanover-28
Others
Special Listing Condition Not Applicable
Read Less
Want to know what your home might be worth? Contact us for a FREE valuation!

Our team is ready to help you sell your home for the highest possible price ASAP







