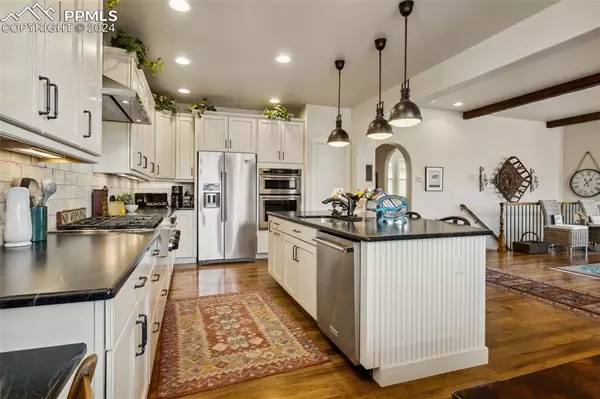$865,000
$925,000
6.5%For more information regarding the value of a property, please contact us for a free consultation.
3725 Palazzo GRV Colorado Springs, CO 80920
3 Beds
4 Baths
3,990 SqFt
Key Details
Sold Price $865,000
Property Type Single Family Home
Sub Type Single Family
Listing Status Sold
Purchase Type For Sale
Square Footage 3,990 sqft
Price per Sqft $216
MLS Listing ID 3641537
Sold Date 12/06/24
Style Ranch
Bedrooms 3
Full Baths 1
Half Baths 2
Three Quarter Bath 1
Construction Status Existing Home
HOA Fees $410/mo
HOA Y/N Yes
Year Built 2016
Annual Tax Amount $3,161
Tax Year 2023
Lot Size 7,405 Sqft
Property Sub-Type Single Family
Property Description
Welcome Home to La Belleza! This neighborhood was inspired by the styles, colors and textures of Tuscany perfectly. La Belleza translates to Beauty in English and the name couldn't be more perfect- with the stone driveways, stunning common areas including Bocce Ball courts, tile roofs and Wildlife Preserve that borders the entire neighborhood- this is truly one of the most beautiful neighborhoods in all of District 20. This home is a very comfortable Ranch floorplan with convenient Main Level Living. Look up to see stunning rustic-wood accent beams, and look down to admire the gorgeous hickory hardwood flooring- arranged in various widths for an added touch of elegance. The elegant gourmet kitchen is timeless and functional, featuring 42 inch cabinets with soft close doors and drawers and finished with crown molding. The primary suite is a show-stopper as well, with its vaulted ceiling and attached 5 piece bathroom which is accessed through a beautiful barn door. Complete with a granite double vanity with undermount sinks, a deep freestanding tub, frameless glass shower, private water closet, and large walk-in closet accessed through double doors, this space is truly fit for a King and Queen. Get all of your work done in the office that exudes the same level of comfort as the rest of the home. Relax on the composite deck, beautifully accessed from the Great Room, to enjoy the vast view of Pikes Peak in front of a future gas fire pit made possible by the built-in gas line. The main level is finished with ceilings soaring 10 feet high and there are gorgeous plantation shutters throughout. The walkout Lower Level features high end berber carpet, 9 foot ceilings, and a beautiful wet bar for your entertaining needs. Two spacious bedrooms with walk-in closets are connected by a gorgeous Jack-and-Jill bathroom with tile floors. Walkout onto the lower level covered patio to a tranquil space where you can enjoy the passing wildlife and mountain views. Welcome Home!
Location
State CO
County El Paso
Area Pine Creek Sub
Interior
Interior Features 9Ft + Ceilings, Great Room, Vaulted Ceilings, See Prop Desc Remarks
Cooling Ceiling Fan(s), Central Air
Flooring Carpet, Tile, Wood
Fireplaces Number 1
Fireplaces Type Basement, Gas, Main Level
Laundry Main
Exterior
Parking Features Attached
Garage Spaces 2.0
Community Features Garden Area, Hiking or Biking Trails, Parks or Open Space, See Prop Desc Remarks
Utilities Available Cable Available, Electricity Available, Natural Gas Available
Roof Type Tile
Building
Lot Description Backs to City/Cnty/State/Natl OS, Hillside, Mountain View, Sloping, View of Pikes Peak, View of Rock Formations
Foundation Full Basement, Walk Out
Builder Name Keller Hm Inc
Water Municipal
Level or Stories Ranch
Finished Basement 85
Structure Type Frame
Construction Status Existing Home
Schools
Middle Schools Challenger
High Schools Pine Creek
School District Academy-20
Others
Special Listing Condition Not Applicable
Read Less
Want to know what your home might be worth? Contact us for a FREE valuation!

Our team is ready to help you sell your home for the highest possible price ASAP







