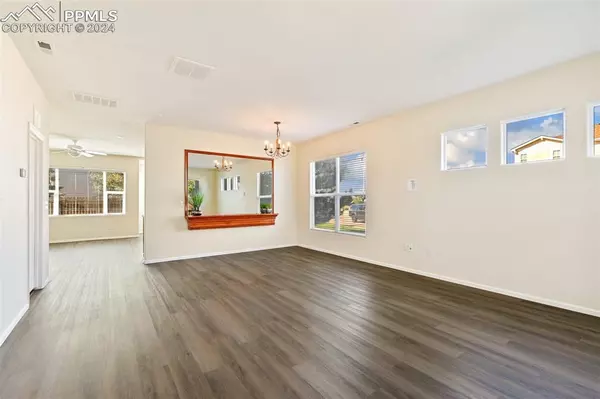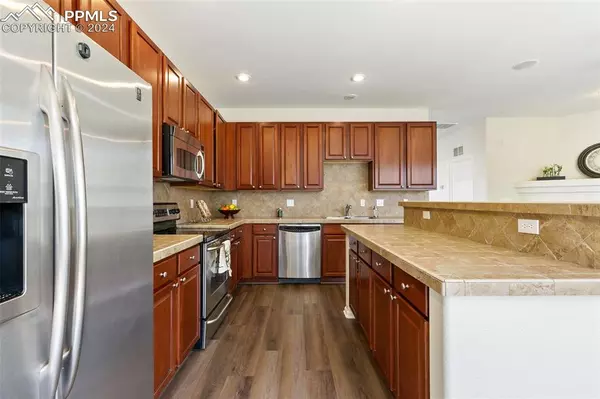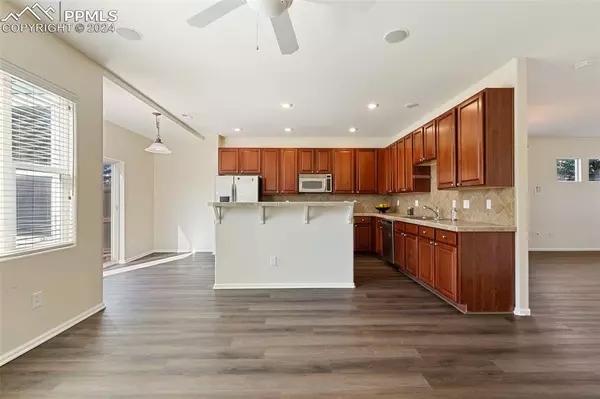$340,000
$345,000
1.4%For more information regarding the value of a property, please contact us for a free consultation.
8303 Confluence PT Colorado Springs, CO 80951
3 Beds
3 Baths
1,870 SqFt
Key Details
Sold Price $340,000
Property Type Townhouse
Sub Type Townhouse
Listing Status Sold
Purchase Type For Sale
Square Footage 1,870 sqft
Price per Sqft $181
MLS Listing ID 6520111
Sold Date 12/10/24
Style 2 Story
Bedrooms 3
Full Baths 2
Half Baths 1
Construction Status Existing Home
HOA Fees $200/mo
HOA Y/N Yes
Year Built 2005
Annual Tax Amount $1,337
Tax Year 2023
Lot Size 1,460 Sqft
Property Sub-Type Townhouse
Property Description
This spacious 3 bedroom, 3 bath end unit townhome is gorgeous! Brand new carpet upstairs, brand new luxury vinyl plank flooring on main level, and newly painted throughout! This originally was a Builder Model, so it features upgraded cabinets, huge dining room mirror, and gas fireplace in the family room/kitchen. Central air for those hot summer days. Enormous master suite with attached 5 piece bath, new lights, and walk-in closet. 2 additional bedrooms and another full bath, all upstairs. Main level laundry and powder room. Kitchen features stainless steel appliances, island with breakfast bar, and eating space. Fenced-in patio in back. 1 car carport to protect your vehicle, with more parking spaces right in front. Mountain view from master suite.
Location
State CO
County El Paso
Area Claremont Ranch
Interior
Interior Features 5-Pc Bath, 6-Panel Doors
Cooling Ceiling Fan(s), Central Air
Flooring Carpet, Luxury Vinyl
Fireplaces Number 1
Fireplaces Type Gas, Main Level
Laundry Main
Exterior
Parking Features Assigned, Carport
Garage Spaces 1.0
Fence Rear
Utilities Available Electricity Connected, Natural Gas Connected
Roof Type Composite Shingle
Building
Lot Description Level
Foundation Slab
Water Assoc/Distr
Level or Stories 2 Story
Structure Type Frame
Construction Status Existing Home
Schools
School District Falcon-49
Others
Special Listing Condition Not Applicable
Read Less
Want to know what your home might be worth? Contact us for a FREE valuation!

Our team is ready to help you sell your home for the highest possible price ASAP







