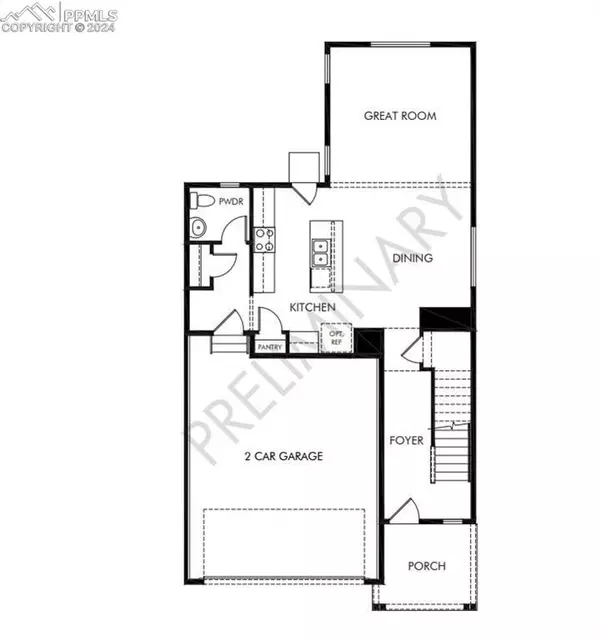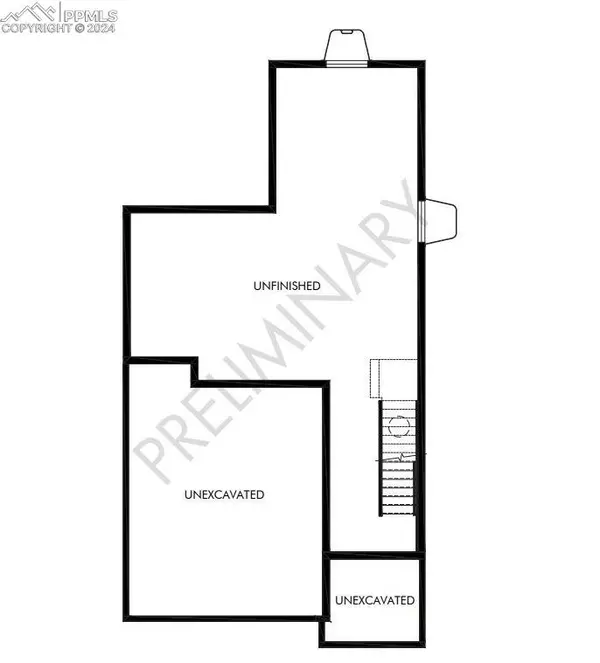$377,490
$389,990
3.2%For more information regarding the value of a property, please contact us for a free consultation.
6708 Wiper WAY Colorado Springs, CO 80925
3 Beds
2 Baths
1,786 SqFt
Key Details
Sold Price $377,490
Property Type Single Family Home
Sub Type Single Family
Listing Status Sold
Purchase Type For Sale
Square Footage 1,786 sqft
Price per Sqft $211
MLS Listing ID 3622453
Sold Date 12/23/24
Style 2 Story
Bedrooms 3
Full Baths 2
Construction Status New Construction
HOA Y/N No
Year Built 2024
Annual Tax Amount $4,409
Tax Year 2023
Lot Size 4,747 Sqft
Property Sub-Type Single Family
Property Description
Welcome to the Cottonwood floorplan, a masterful blend of style and functionality that makes the most of its 1,700 square feet. This thoughtfully designed home features three spacious bedrooms and 2.5 modern bathrooms, ensuring ample space for both relaxation and everyday living.
The heart of the Cottonwood is its open-concept living area, seamlessly connecting the living room, dining space, and kitchen—perfect for entertaining or enjoying family time. The kitchen is a culinary delight, boasting contemporary finishes and plenty of counter space for all your cooking needs.
A standout feature of this home is the versatile loft area, which can be tailored to suit your lifestyle—whether as a cozy family room, a home office, or a play area for the kids. The primary bedroom offers a private retreat with an en-suite bathroom and a generous walk-in closet, while the additional bedrooms provide comfort and flexibility.
With its smart layout and modern amenities, the Cottonwood floorplan offers a perfect blend of convenience and elegance, making it an ideal choice for contemporary living.
Meritage is known for its quality construction and commitment to energy efficiency, including advanced spray foam insulation that keeps your home comfortable while lowering energy costs. The Timberline's all-inclusive pricing covers designer finishes and move-in-ready options, making it easy to start enjoying your new home right away.
Photos are representative only and are not of the actual home. Actual finishes, elevation, and features may vary. Home ready approx in October.
Location
State CO
County El Paso
Area The Hills At Lorson Ranch
Interior
Cooling Central Air
Flooring Carpet, Ceramic Tile, Luxury Vinyl
Laundry Upper
Exterior
Parking Features Attached
Garage Spaces 2.0
Fence Other
Utilities Available Cable Available, Electricity Connected, Natural Gas Connected
Roof Type Composite Shingle
Building
Lot Description Level
Foundation Crawl Space
Builder Name Meritage
Water Municipal
Level or Stories 2 Story
Structure Type Concrete,Framed on Lot,Frame
New Construction Yes
Construction Status New Construction
Schools
Middle Schools Grand Mountain K-8
High Schools Mesa Ridge
School District Widefield-3
Others
Special Listing Condition Builder Owned
Read Less
Want to know what your home might be worth? Contact us for a FREE valuation!

Our team is ready to help you sell your home for the highest possible price ASAP






