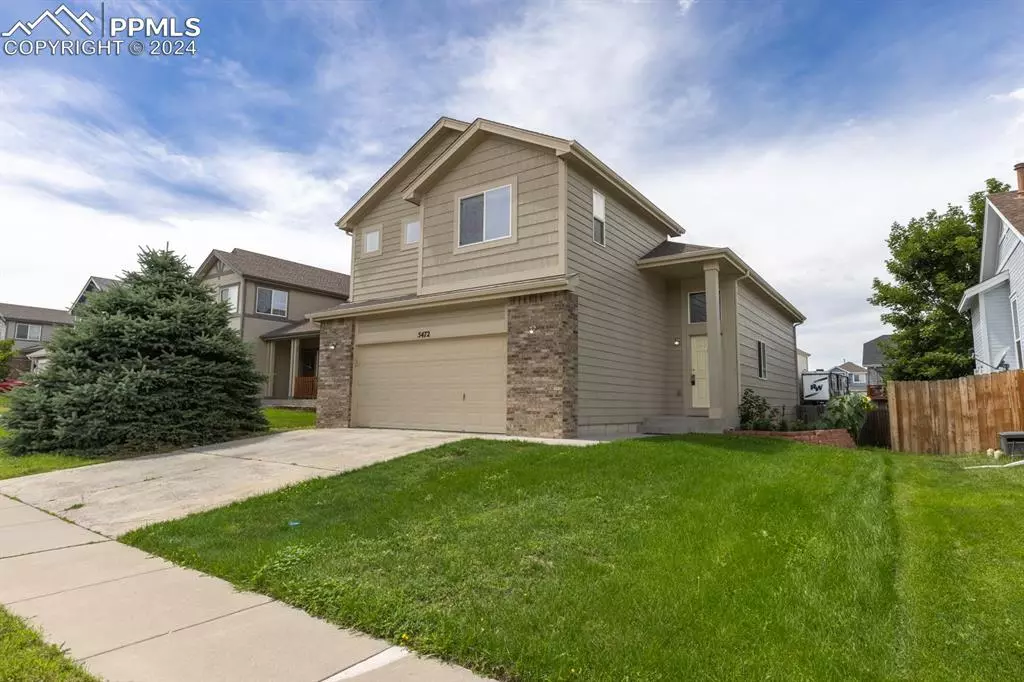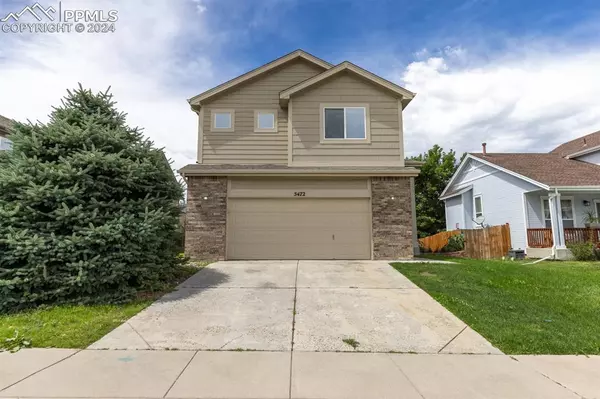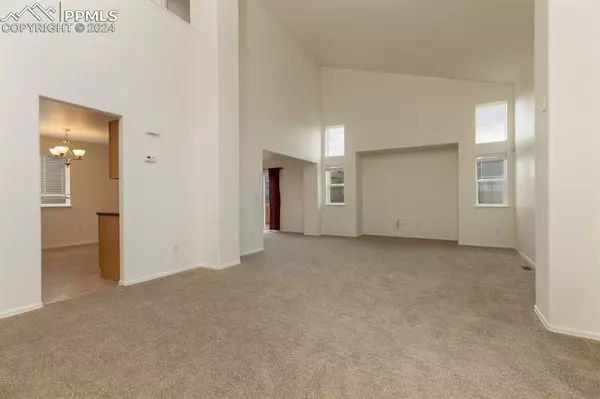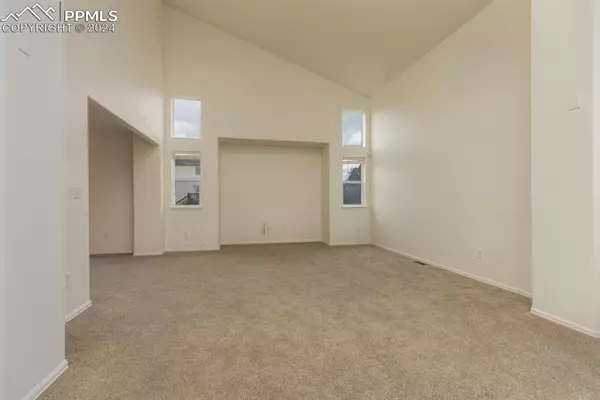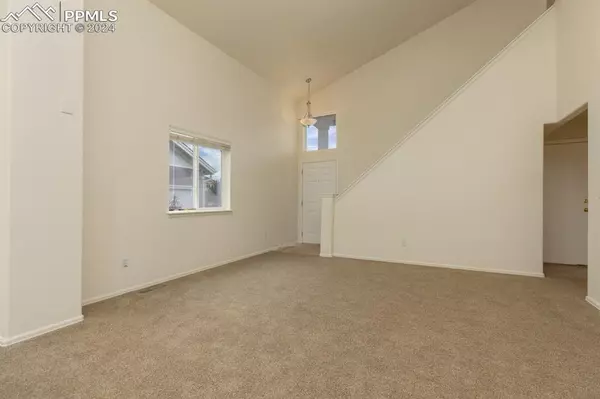$425,000
$435,000
2.3%For more information regarding the value of a property, please contact us for a free consultation.
5472 Statute DR Colorado Springs, CO 80922
3 Beds
3 Baths
2,737 SqFt
Key Details
Sold Price $425,000
Property Type Single Family Home
Sub Type Single Family
Listing Status Sold
Purchase Type For Sale
Square Footage 2,737 sqft
Price per Sqft $155
MLS Listing ID 6366958
Sold Date 01/27/25
Style 2 Story
Bedrooms 3
Full Baths 2
Half Baths 1
Construction Status Existing Home
HOA Y/N No
Year Built 2005
Annual Tax Amount $1,675
Tax Year 2023
Lot Size 5,720 Sqft
Property Sub-Type Single Family
Property Description
Take a look at this wonderful Move-In Ready 3BR/3BA 2-story in Stetson Ridge! The main level features a sizeable Living Room with vaulted ceilings and entertainment niche; an eat-in Kitchen with counter bar and stainless steel appliances; a walk-out Dining Room; the Laundry Area; and a half Bath.
The upper level hosts the spacious Master Bedroom with a 5-piece en suite bath and walk-in closet; 2 additional Bedrooms; and a full Bath. The large unfinished garden level basement is available for numerous expansion possibilities--just waiting on your ideas and plans! Close to schools, parks, shopping, dining, and the Powers/Peterson/Marksheffel corridors! Schedule a showing today!
Location
State CO
County El Paso
Area Stetson Ridge South
Interior
Interior Features 5-Pc Bath, Vaulted Ceilings
Cooling Ceiling Fan(s)
Laundry Main
Exterior
Parking Features Attached
Garage Spaces 2.0
Utilities Available Cable Available, Electricity Connected, Natural Gas Available
Roof Type Composite Shingle
Building
Lot Description Level
Foundation Full Basement
Water Municipal
Level or Stories 2 Story
Structure Type Frame
Construction Status Existing Home
Schools
School District Falcon-49
Others
Special Listing Condition Not Applicable
Read Less
Want to know what your home might be worth? Contact us for a FREE valuation!

Our team is ready to help you sell your home for the highest possible price ASAP



