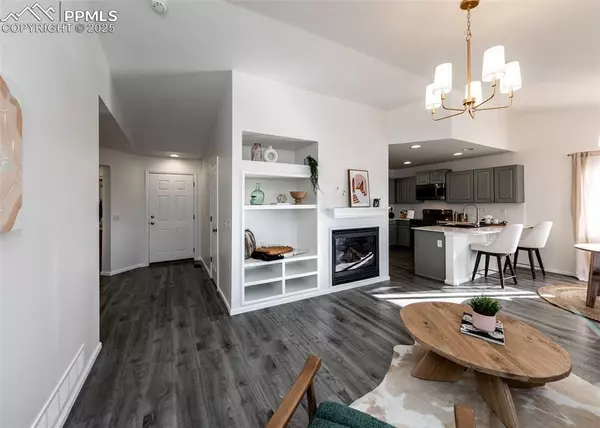$405,000
$404,900
For more information regarding the value of a property, please contact us for a free consultation.
2102 Springside DR Colorado Springs, CO 80951
3 Beds
2 Baths
1,160 SqFt
Key Details
Sold Price $405,000
Property Type Single Family Home
Sub Type Single Family
Listing Status Sold
Purchase Type For Sale
Square Footage 1,160 sqft
Price per Sqft $349
MLS Listing ID 1147403
Sold Date 01/28/25
Style Ranch
Bedrooms 3
Full Baths 2
Construction Status Existing Home
HOA Y/N No
Year Built 2002
Annual Tax Amount $1,464
Tax Year 2023
Lot Size 5,263 Sqft
Property Sub-Type Single Family
Property Description
Gorgeous one Level home that backs to open space and a view of Pikes Peak and the Front Range. Spacious main level living, a open floor plan, vaulted ceilings, kitchen with counter bar and custom tile work, gas fireplace, master suite with attached bath, central A/C, and a covered TREX deck overlooking the fenced yard, all showcase this home. A covered front porch welcomes you inside to the open living area with picture windows framing the views. The sunny kitchen features stainless steel appliances, tile backsplash, and a counter bar for casual dining, and the nearby formal dining area walks out to the private fenced yard and covered deck with adjoining brick patio and stunning Pikes Peak sunsets. The master suite has a walk-in closet and an attached bath. There are two additional main-level bedrooms with a full hall bath. An excellent location in a quiet neighborhood backing to open space and near shopping, parks, military bases, and schools. Don't miss seeing this gem today!
Location
State CO
County El Paso
Area Claremont Ranch
Interior
Cooling Central Air
Flooring Carpet, Wood Laminate
Fireplaces Number 1
Fireplaces Type Gas, Main Level
Laundry Main
Exterior
Parking Features Attached
Garage Spaces 2.0
Utilities Available Electricity Connected, Natural Gas Connected
Roof Type Metal
Building
Lot Description Mountain View, View of Pikes Peak
Foundation Crawl Space
Water Assoc/Distr
Level or Stories Ranch
Structure Type Frame
Construction Status Existing Home
Schools
School District Falcon-49
Others
Special Listing Condition Not Applicable
Read Less
Want to know what your home might be worth? Contact us for a FREE valuation!

Our team is ready to help you sell your home for the highest possible price ASAP







