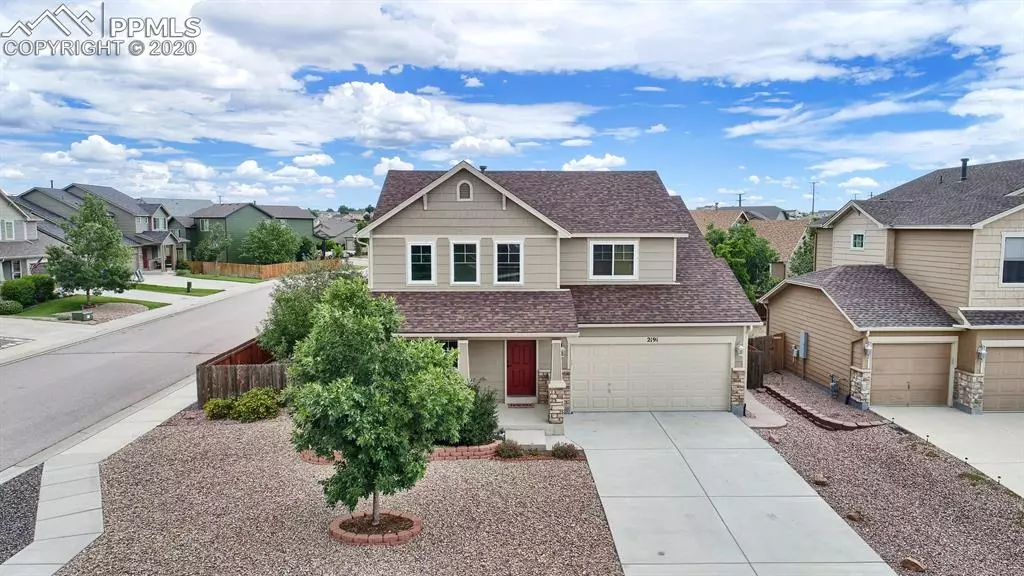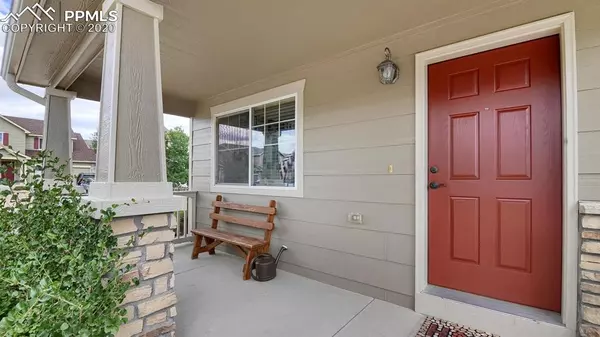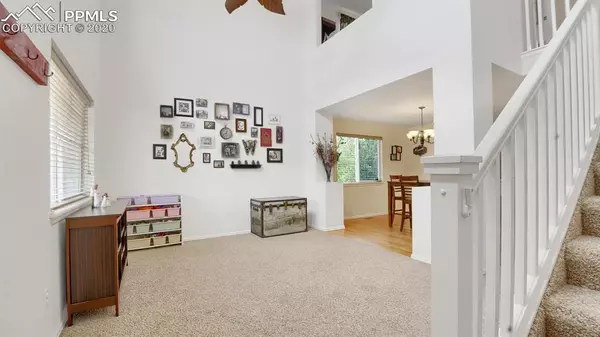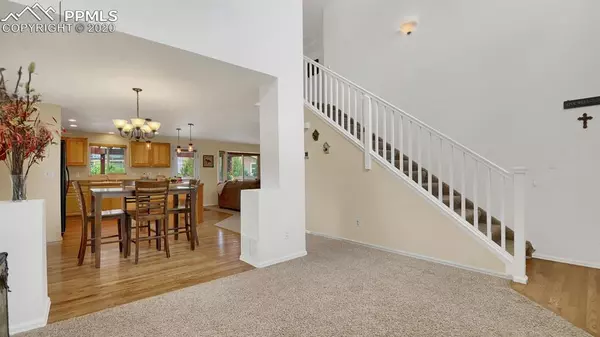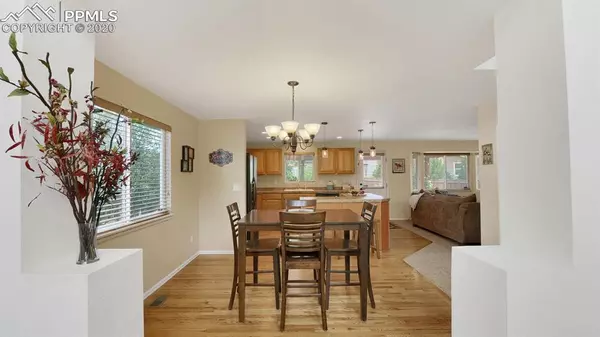$285,000
$284,900
For more information regarding the value of a property, please contact us for a free consultation.
2191 Velliquette LN Colorado Springs, CO 80951
5 Beds
4 Baths
2,338 SqFt
Key Details
Sold Price $285,000
Property Type Single Family Home
Sub Type Single Family
Listing Status Sold
Purchase Type For Sale
Square Footage 2,338 sqft
Price per Sqft $121
MLS Listing ID 5874977
Sold Date 09/01/17
Style 2 Story
Bedrooms 5
Full Baths 2
Half Baths 1
Three Quarter Bath 1
Construction Status Existing Home
Year Built 2006
Annual Tax Amount $1,569
Tax Year 2016
Lot Size 7,810 Sqft
Property Sub-Type Single Family
Property Description
WELCOME HOME! Enter bright and open floor plan, living room opens to dining room/kitchen and kitchen opens to family room. Large and open kitchen with working island, plenty of counter and cabinet space and pantry for all the extras. Walk out to beautiful outdoor oasis with stamped concrete patio and extended stamped concrete fire pit area. Backyard is low maintenance with a beautiful combination of rock, stone and plants with auto drip system. There is also built-in dog run on side of home.
Location
State CO
County El Paso
Area Mrk - Marksheffel
Interior
Interior Features Vaulted Ceilings
Heating Central Air, Forced Air, Natural Gas
Flooring Carpet, Ceramic Tile, Wood
Fireplaces Number 1
Fireplaces Type None
Laundry Electric Hook-up, Main
Exterior
Parking Features Attached
Garage Spaces 2.0
Fence Rear
Utilities Available Electricity, Natural Gas, Telephone
Roof Type Composite Shingle
Building
Lot Description Corner, Level, Mountain View
Foundation Full Basement
Water Assoc/Distr
Level or Stories 2 Story
Structure Type Wood Frame
Construction Status Existing Home
Schools
Middle Schools Horizon
High Schools Sand Creek
School District Falcon
Others
Special Listing Condition Not Applicable
Read Less
Want to know what your home might be worth? Contact us for a FREE valuation!

Our team is ready to help you sell your home for the highest possible price ASAP



