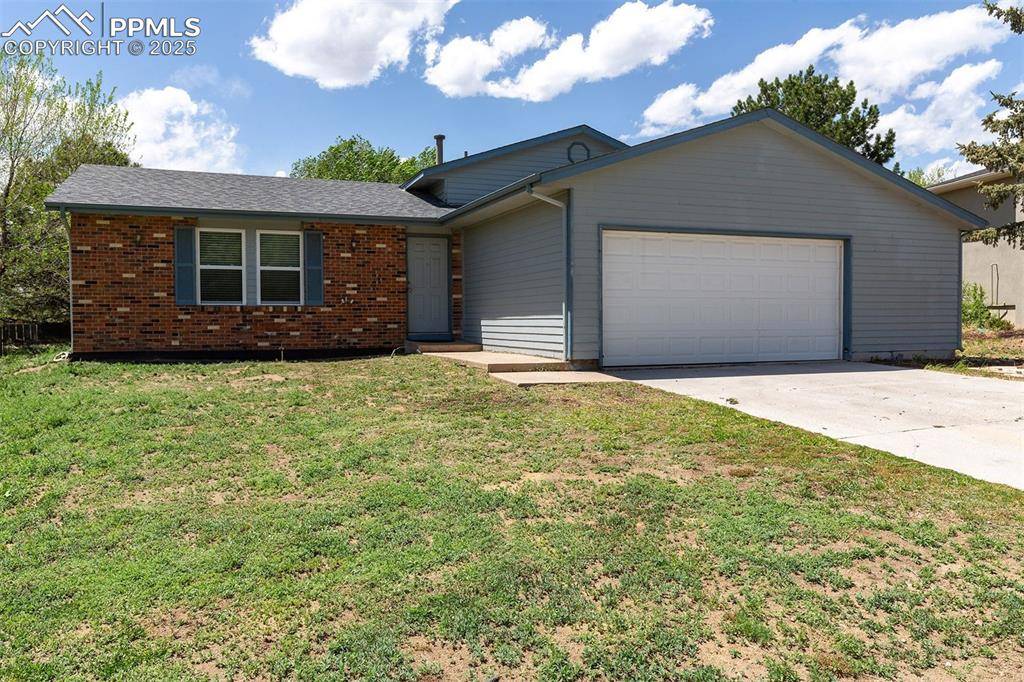1950 Rusty Hinge DR Colorado Springs, CO 80920
4 Beds
3 Baths
1,852 SqFt
UPDATED:
Key Details
Property Type Single Family Home
Sub Type Single Family
Listing Status Active
Purchase Type For Sale
Square Footage 1,852 sqft
Price per Sqft $226
MLS Listing ID 1544868
Style Tri-Level
Bedrooms 4
Full Baths 1
Three Quarter Bath 2
Construction Status Existing Home
HOA Y/N No
Year Built 1978
Annual Tax Amount $1,778
Tax Year 2024
Lot Size 9,017 Sqft
Property Sub-Type Single Family
Property Description
Location
State CO
County El Paso
Area Briargate
Interior
Interior Features Vaulted Ceilings, See Prop Desc Remarks
Cooling Ceiling Fan(s), Central Air
Flooring Vinyl/Linoleum, Wood, Luxury Vinyl
Fireplaces Number 1
Fireplaces Type Free-standing, Lower Level, One, Wood Burning Stove, See Remarks
Appliance 220v in Kitchen, Dishwasher, Disposal, Dryer, Microwave Oven, Range, Refrigerator, Self Cleaning Oven, Washer
Exterior
Parking Features Attached
Garage Spaces 2.0
Fence Rear
Utilities Available Electricity Connected, Natural Gas Connected
Roof Type Composite Shingle
Building
Lot Description Level, Mountain View, See Prop Desc Remarks
Foundation Garden Level
Water Municipal
Level or Stories Tri-Level
Structure Type Frame
Construction Status Existing Home
Schools
School District Academy-20
Others
Miscellaneous Attic Storage
Special Listing Condition Lead Base Paint Discl Req, See Show/Agent Remarks







