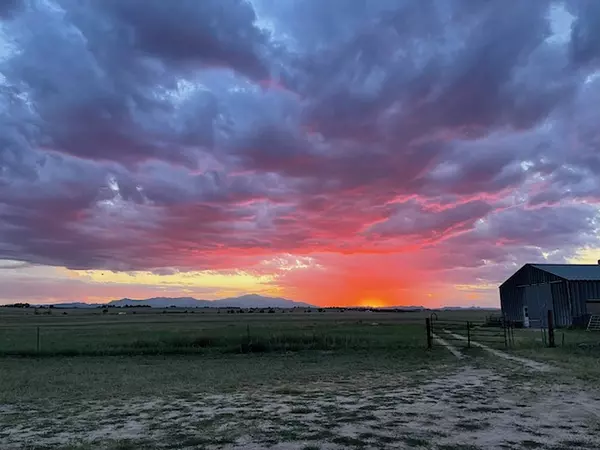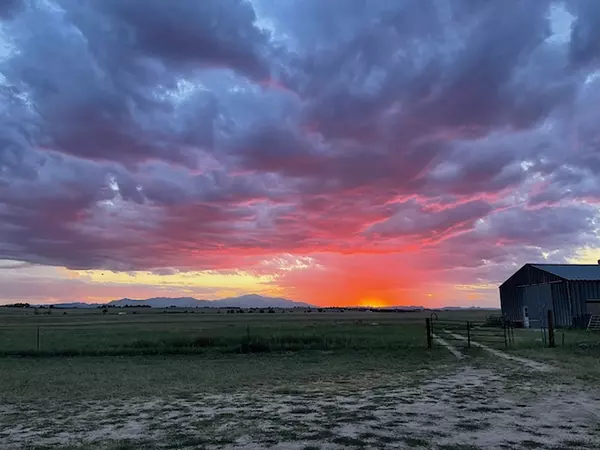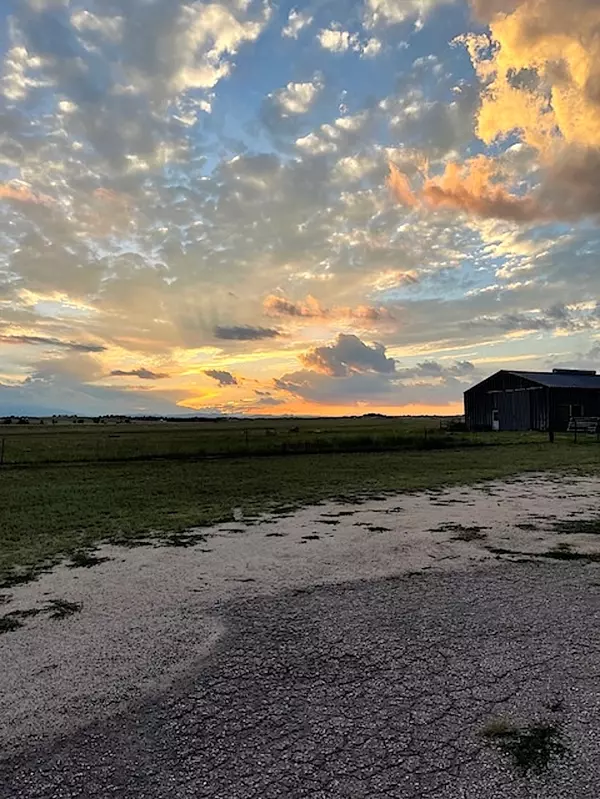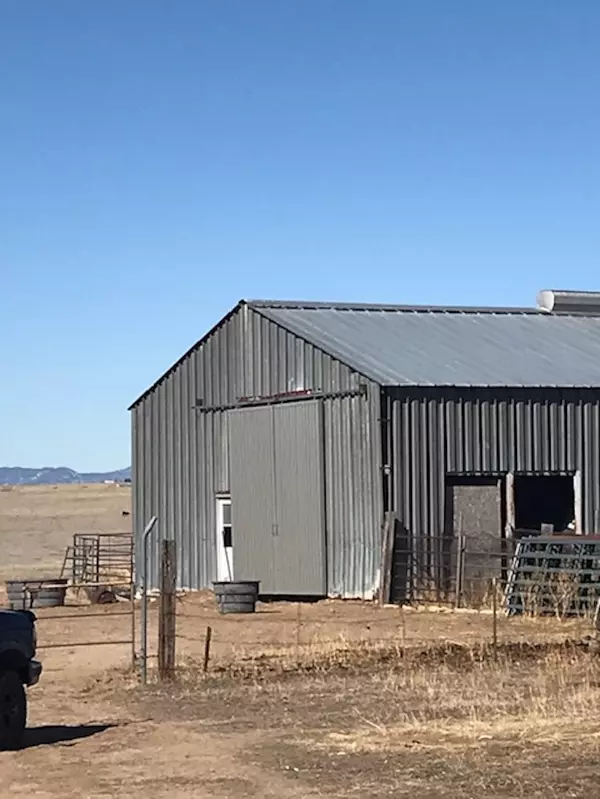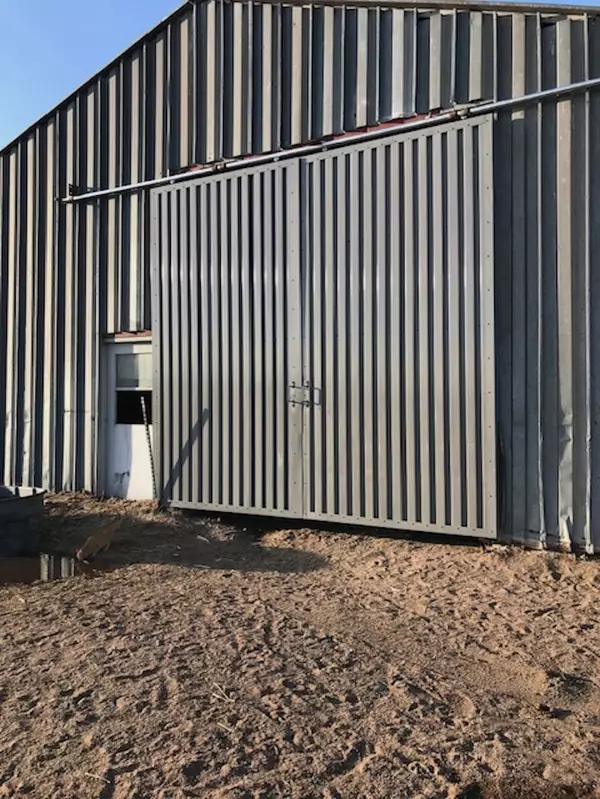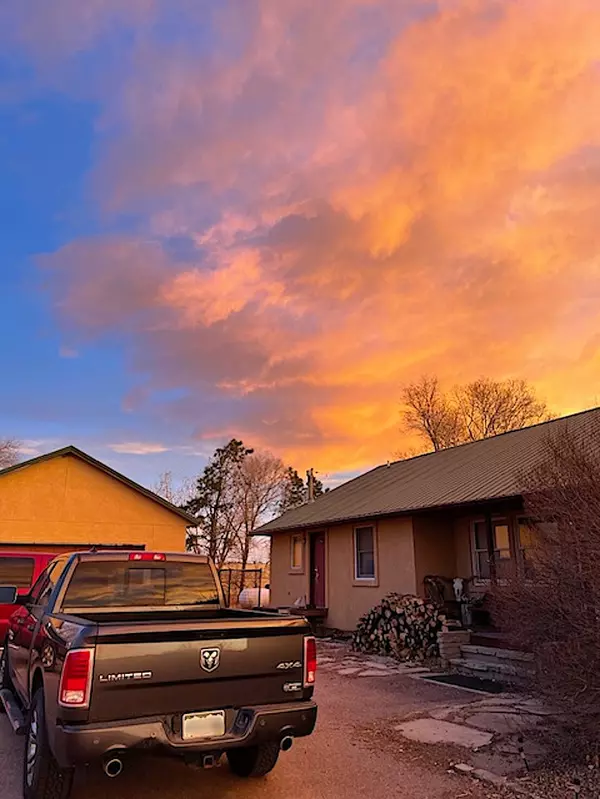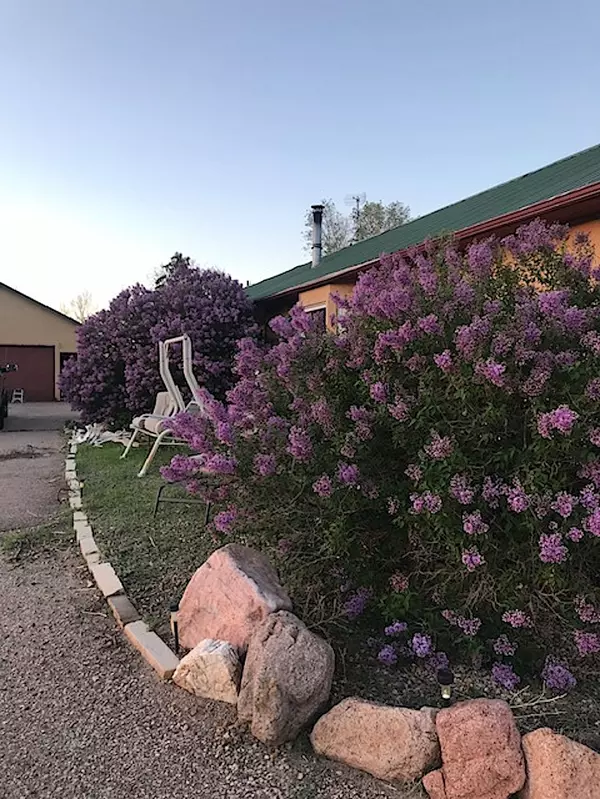GALLERY
FEATURES:
▶︎ Open concept with visibility to several areas of the home.
▶︎ Gas stove top.
▶︎ Look-through fireplace.
▶︎ Walk-in closet.
▶︎ Hidden and locked gun closet.
▶︎ Bay window with storage.
▶︎ Private en-suite bathroom.
▶︎ Full bathroom with jetted tub.
EXTERIOR/LOT
▶︎ Stucco sided with metal roof.
▶︎ Custom stone outdoor living space with fireplace.
▶︎ Dog run/kennel.
▶︎ Metal building with concrete floors.
▶︎ 3 fenced 40-acre parcels. 120-acres total.
▶︎ Barn with stalls, tack room, and chicken coop.
▶︎ Has water and power.
▶︎ 1800’s homestead lilac bushes by the house.
▶︎ Plum tree in front.
▶︎ 500-yard shooting range.
▶︎ Well pump recently replaced.
BASEMENT
Unfinished and insulated basement ready for your vision.
Inclusions
▶︎ All kitchen appliances.
▶︎ Washer and dryer.
▶︎ Safe in the sunroom.
▶︎ Safe in the garage.
▶︎ Pool table in the basement.
▶︎ Workbench and reloading table in the basement.
▶︎ Weight bench in the basement.
▶︎ Basement Shelving
▶︎ Antler aesthetic grill in the firepit area.
▶︎ Firewood.
Additional Development Potential:
Residential or Commercial Development
With 120 acres to work with, the land is primed for large-scale residential or commercial projects.
Event Venue
Use the beautiful stone outdoor living space, barn, and surrounding acres for a wedding venue or any large events, offering a rustic yet sophisticated backdrop.
Storage Units or Parking
Ideal for building a storage facility to meet the demands of local businesses or residents. Capable of storing for oversized vehicles.
Golf Course or Sports Venue
A unique location for a 9-hole golf course (the house could serve as the clubhouse) or a sports field for soccer or other sports.
Training Course Facility
The house could serve as the central hub for a police or firefighter training course, with classrooms and ample space for outdoor practice.
EXPLORE THE AREA
PROPERTY DETAIL
Key Details
Property Type Single Family Home
Sub Type Single Family
Listing Status Active
Purchase Type For Sale
Square Footage 4, 608 sqft
Price per Sqft $585
MLS Listing ID 6950807
Style Ranch
Bedrooms 3
Full Baths 3
Construction Status Existing Home
HOA Y/N No
Year Built 1990
Annual Tax Amount $2,600
Tax Year 2024
Lot Size 80.000 Acres
Property Sub-Type Single Family
Location
State CO
County El Paso
Area Falcon
Building
Lot Description 360-degree View, Level, Mountain View, Rural, Stream/Creek, View of Pikes Peak
Foundation Partial Basement
Water Well
Level or Stories Ranch
Structure Type Framed on Lot
Construction Status Existing Home
Interior
Interior Features 5-Pc Bath, 9Ft + Ceilings, French Doors, Great Room, Vaulted Ceilings
Cooling Ceiling Fan(s)
Flooring Carpet, Tile, Wood
Fireplaces Number 1
Fireplaces Type Gas, Main Level, Two, Wood Burning
Appliance Cook Top, Dishwasher, Disposal, Dryer, Gas in Kitchen, Range, Refrigerator, Washer
Laundry Main
Exterior
Parking Features Detached
Garage Spaces 2.0
Fence All, See Prop Desc Remarks
Utilities Available Electricity Connected, Propane
Roof Type Metal
Schools
School District Falcon-49
Others
Miscellaneous Horses (Zoned),Horses(Zoned for 2 or more),RV Parking,See Prop Desc Remarks,Workshop
Special Listing Condition Not Applicable
Virtual Tour https://www.zillow.com/view-imx/41c55bbe-b0d6-4ef1-94d6-d5ad45022901


